Single slope building MAG 12.10
length height
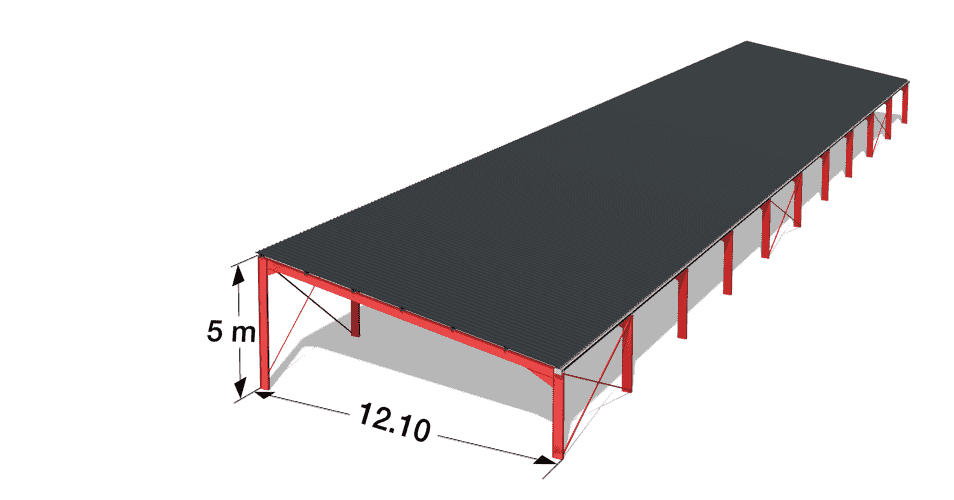
From 47.80€ / m2
Painted
/ m2
Galvanized
/ m2
Select your single slope building length:
Other dimensions: please contact us
Height:
Are included in the price:
- Painted or hot-dip galvanized steel frame.
- CE certified IPE colums. CE certified IPE rafters. CE certified IPE canopy beams.
IPE beams total weight : XX. XX more than an equivalent IPEA/PRS frame. - Top-quality boltable gutters with external connections plates.
Warranted 10 years against corrosion. For an easy assembly without any welding! - Hot-dip galvanized C-shaped purlin with 25+20 mm reinforcing folds.
Purlins spacing: 2 m. - Hot-dip galvanized anti-sag ties with C strut braces.
- Top-quality 0.63 mm steel roof panels with 25 µ polyester coating,
with the patented ATG-PRO® anti-condensation fleece.
Click here to read more about the ATG-PRO® fleece - Flat ridge cap and screws (on double slope buildings).
- Zinc-aluminum self-tapping screws to fix the roof panels warranted 20 years.
- Double bolted 45 x 45 mm wind-braces.
- Zinc plated bolts and nuts.
- J-Type anchors bolts.
- 10-year warranty - Generali no. AM 958200
New
Take a look at our factory!
SCREB video presentation Our assembly instructions videos
Building assemblyWalls assemblySliding door assemblySliding door tracks assemblyPedestrian door frame assemblyInsulated building assemblyFor more details, take a look at our assembly guides:
Main assembly guideAccessories guideAssembly block guide
Can't find the answer to your question? SCREB technicians and engineers are at your disposal free of charge!
Request your quote
Our options. For more informations: please contact us - 00 33 3 24 30 70 00
Option 1: Sidewall
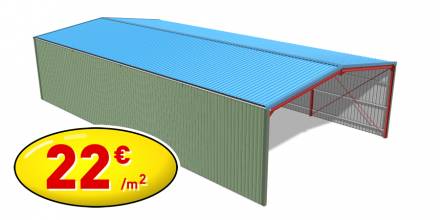
Are included in the option:
- 140 mm C-shaped grits formed with 2.4 mm thick glavanized steel.
- Top-quality 0.63 mm steel wall panels with 25 µ polyester coating.
- Angle cleats, bolts and nuts.
- Self-tapping screws.
Option 2: Endwall
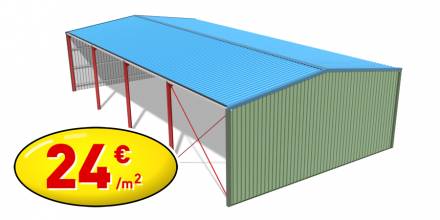
Are included in the option:
- IPE endwall columns.
- 140 mm C-shaped grits formed with 2.4 mm thick glavanized steel.
- Top-quality 0.63 mm steel wall panels with 25 µ polyester coating.
- Angle cleats, bolts and nuts.
- Self-tapping screws.
Option 3: Finishing components

2.10 m long components with 25 µ polyester coating, under protective film, with their self-tapping screws.
Available in the following RAL colors:
Option 4: Mini boltable gutter


This option allows you to extend the gutter beyond the endwalls.
Are included in the option:
- A 200 or 400 mm mini boltable gutter.
- A boltable gutter outlet,
for 125 mm PVC downspout. - Joints.
- Bolts and nuts.
Warranted 10 years against corrosion.
Option 7: 0.75 mm roof panels
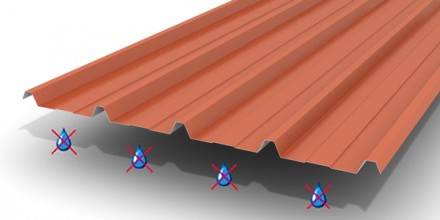
Are included in this roofing option:
- 0.75 mm steel roof panels with 25 µ polyester coating in place of the standard panels.
- These panels feature the patented ATG-PRO® anti-condensation fleece.Click here to read more about ATG-PRO®
Option 8: Skylight roof panels

Are included in this roofing option:
- Top-quality skylight roof panels in place of some the standard panels.
Option 11: Reinforcing sleeves
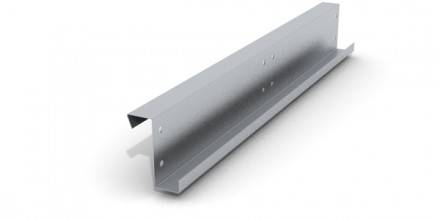
This option strengthen the C-shaped purlins and is especially recommended in high snow load areas.
Are included in this option:
- Hot-dip galvanized 1200 mm long reinforcing sleeves for the C-shaped purlins.
- Bolts and nuts.
35 years of experience
The leading French manufacturer of high-quality steel building kits.
Since its creation in 1990, SCREB has delivered more than 36 000 buildings in the world.
Option 12: Bay enlarging girder
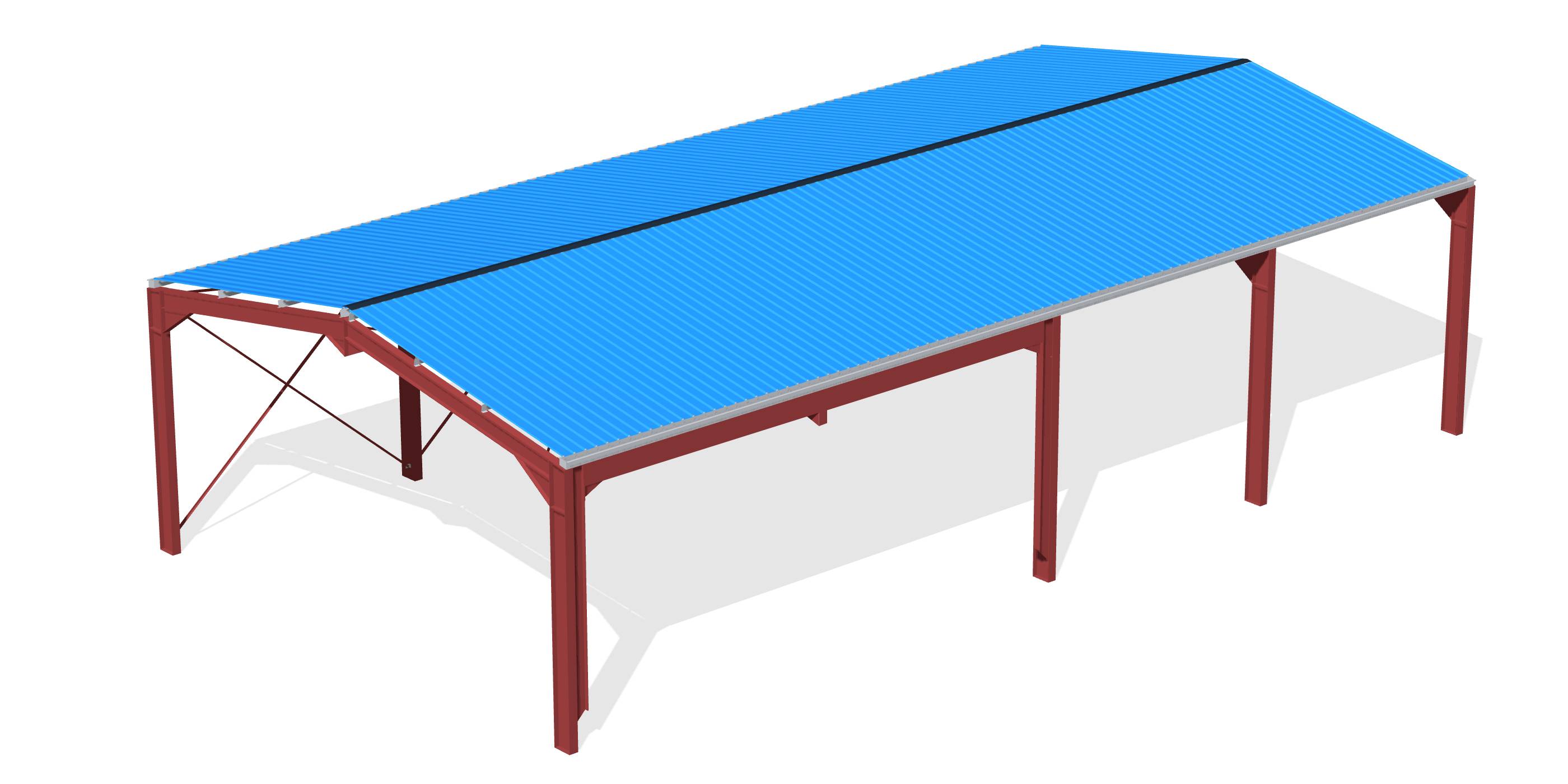
This option removes a column to allow the creation of large bays.
Up to 12 meters long.
Option 13: Stability girder

This option removes a bracing to create a passage through all the building's bays. Up to 6 meters long.
Option 14: Sliding door kit

Diagram of the door:

Are included in this option:
- 0,63 mm Fibracier corrugated steel roof panels with 25 µ polyester coating in place of the standard panels.
- 1. 25 µ polyester coated steel panels.
- 2. Galvanized steel frame.
- 3. Door track and wheels – made by MANTION SAS.
- 4. Full length antifriction galvanized door guide.
- 5. Open/closed locking mechanism.
- 6. Reinforced door stops with shocks absorbers.
- 7. Open/closed locking guide.
- Self-tapping screws, bolts and nuts.
- Door trim and track cover.
Max width: 6 m – Max height: 5.75 m
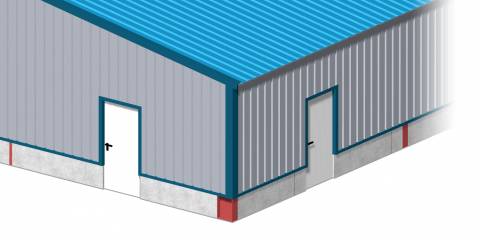
Option 15: Pedestrian door
Are included in this option:
- A steel door, width 95 cm height 200 cm.
- A key lock.
- A panic bar.
- The door frame »
140 mm C-shaped grits formed with 2.4 mm thick glavanized steel. - Angle cleats.
- Self-tapping screws, bolts and nuts.
- Door trim.
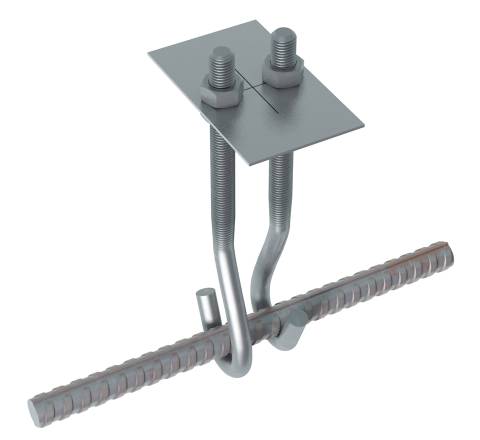
Option 16: Anchor rod kit
Ease the installation of your building by using our anchor rod kit, ready to immerse in your concrete foundation blocks.
Are included in this option, for each concrete base:
- 1 plate, holed and engraved.
To laser align, in accordance with the layout plan provided by the SCREB technical office. - 1 steel rebar rod, 50 cm length.
- 2 J-Type anchors bolts.
- 4 nuts.
For convenience, this kit can be delivered to your building site in advance.
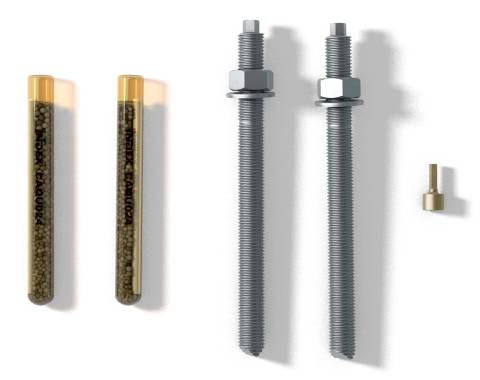
Option 17: Chemical anchor kit
Ease the installation of your building by using our chemical anchor kit.
Are included in this option, for each concrete base:
- 2 chemical anchors, CE marked.
made by INDEX Fixing Systems. - 2 stud bolt for chemical anchor.
- 2 nuts and 2 washers.
Also included :
- A setting tool for torque screwdriver.
- Usage instructions, that must be followed carefully.